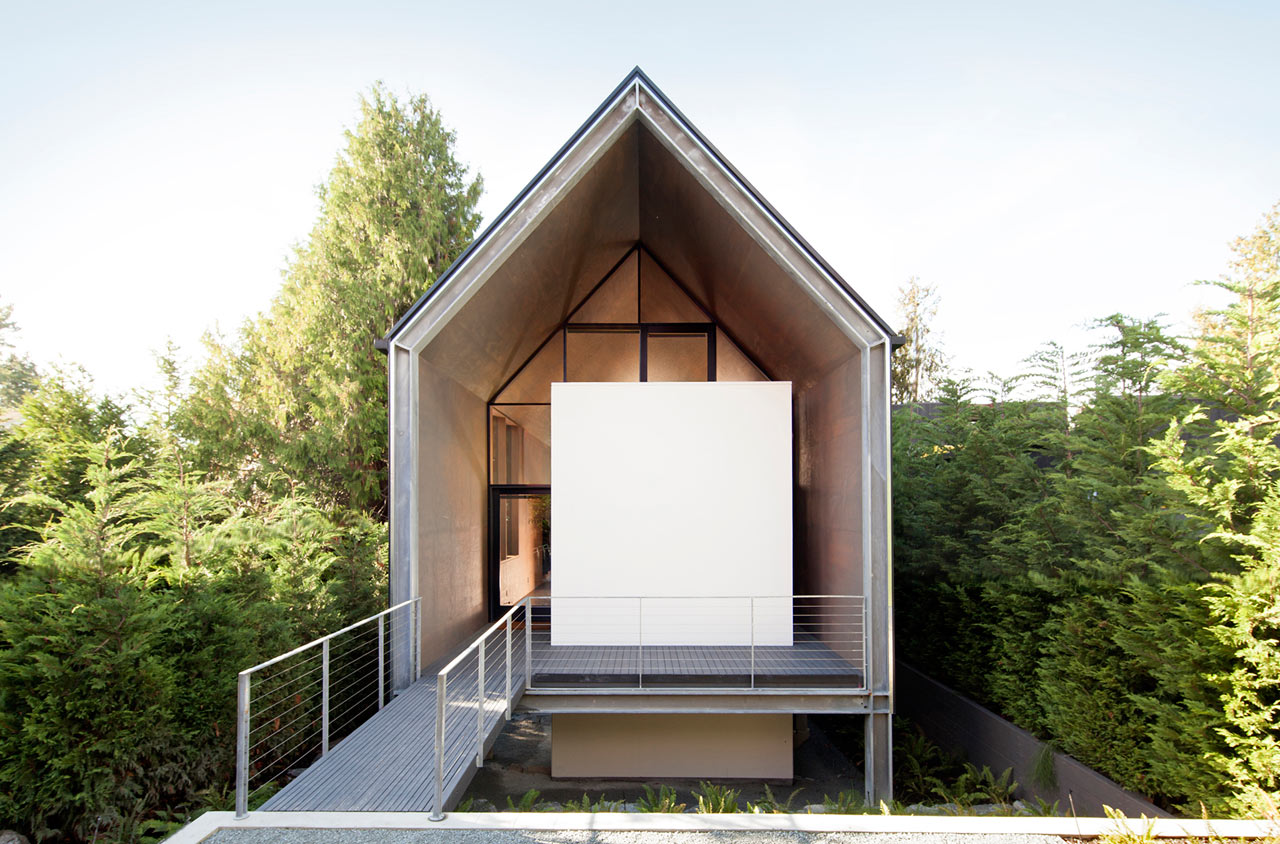The minimalist Junsei House designed by Suyama Peterson Deguchi has a minimal footprint so that it wouldn’t disturb the surrounding trees. None of which were removed or moved to make way for the house, even taking consideration to their roots. It is a simple home for a simpler life, and was a way for the homeowners to impact their every day life and to learn to live with less. But I think this understanding of less depends on your point of view. The Junsei House offer an abundance of stunning views of nature and has an aura of calmness without being spartan. I think a lot of the home’s warmth is thanks to the use of natural materials in dark and moody colors along with the simple but perfectly placed fire place in the open living space.
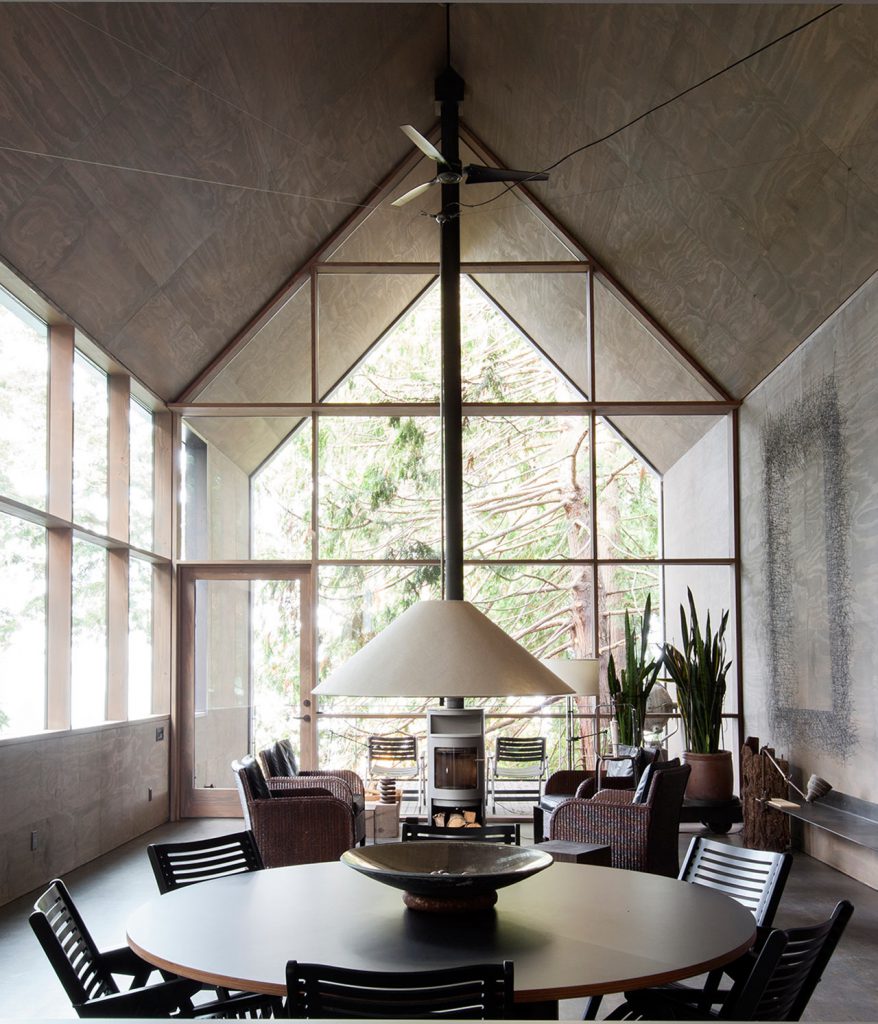
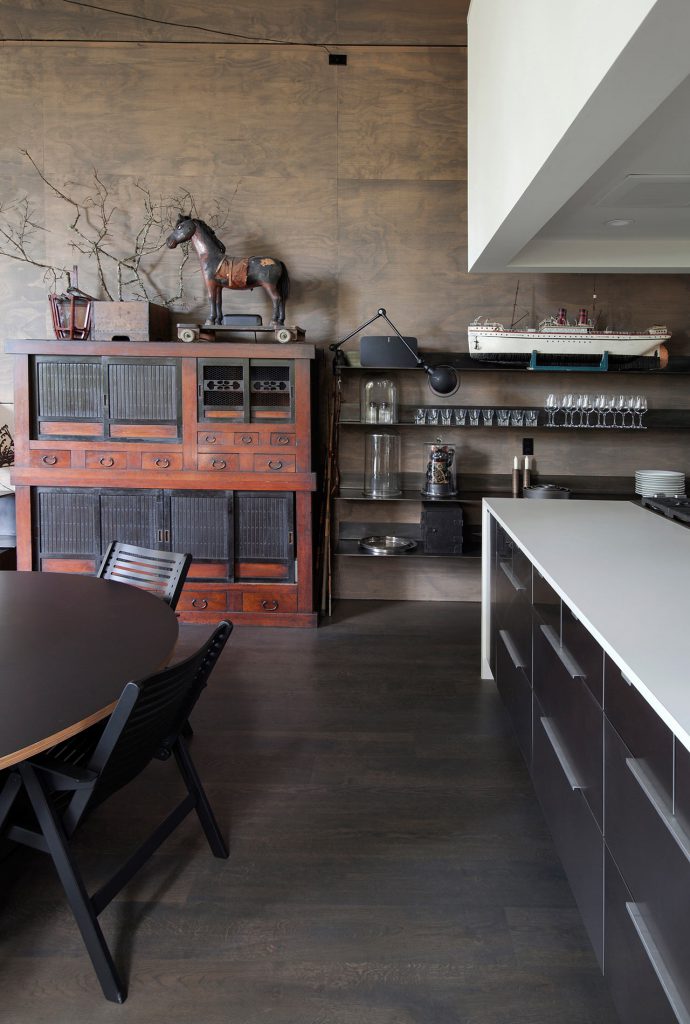
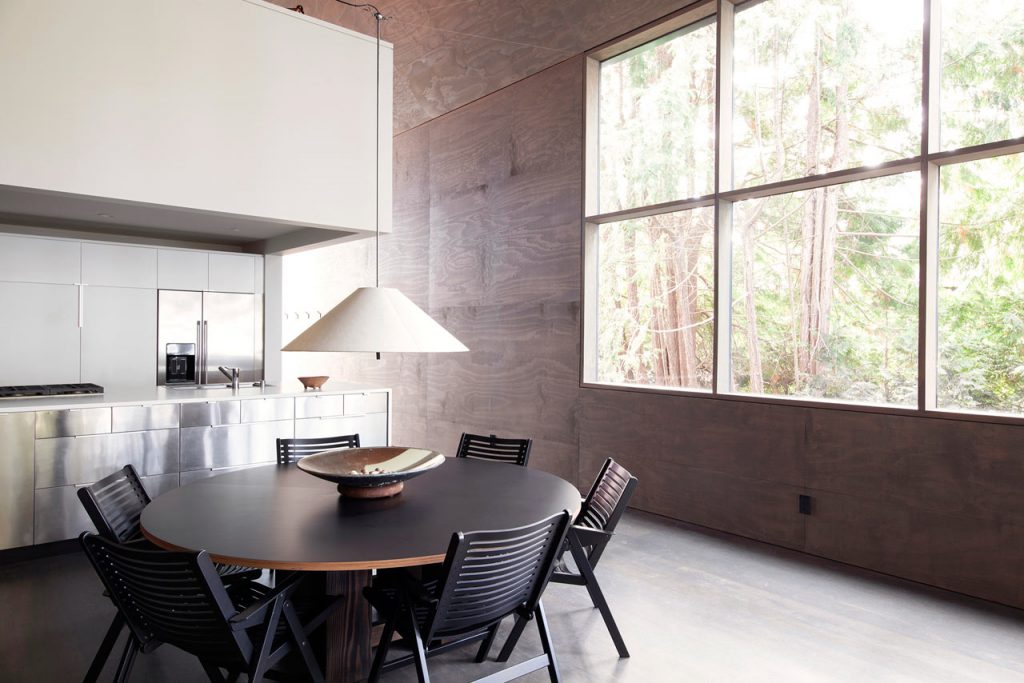
Architecture on a budget
The house was created not only with a minimalist lifestyle in mind but also on a minimalist budget. Using lower cost materials, such as raw plywood and corrugated metal. Maybe this also is part of the almost zen like atmosphere in this home. Taking what you have and making the absolute best out of it. I think the interiors play a big role too. In almost every room you can find one detail with a slight nod to oriental colonial style. A style that doesn’t necessarily come to mind when thinking of a minimalist home. But the deep (almost black) browns and brick reds of these colonial style pieces give the house a much more finished, and homely feel yet it is still in keeping with a minimalists lifestyle. I feel inspired and calm when looking at this house. It leaves me with the notion that living with less can be abundant.
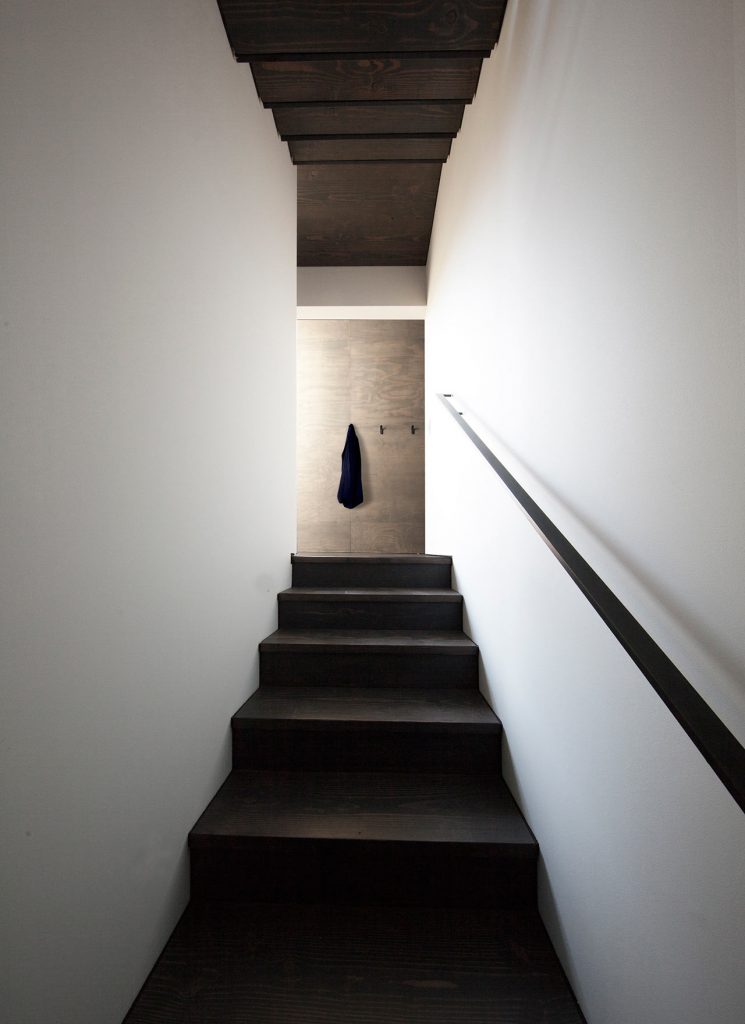
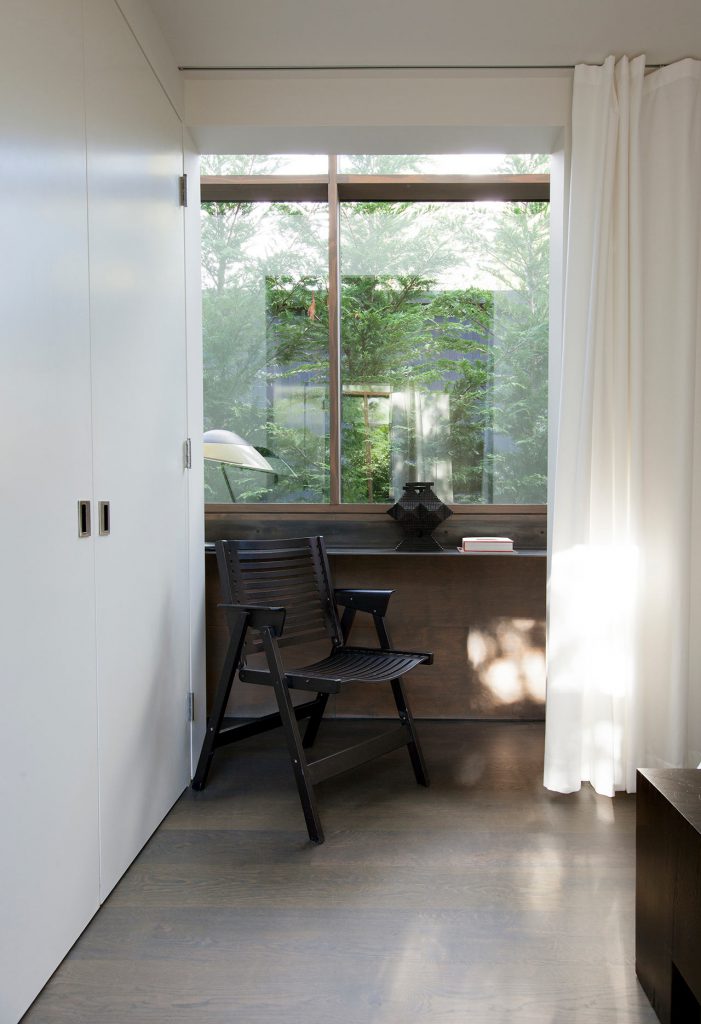
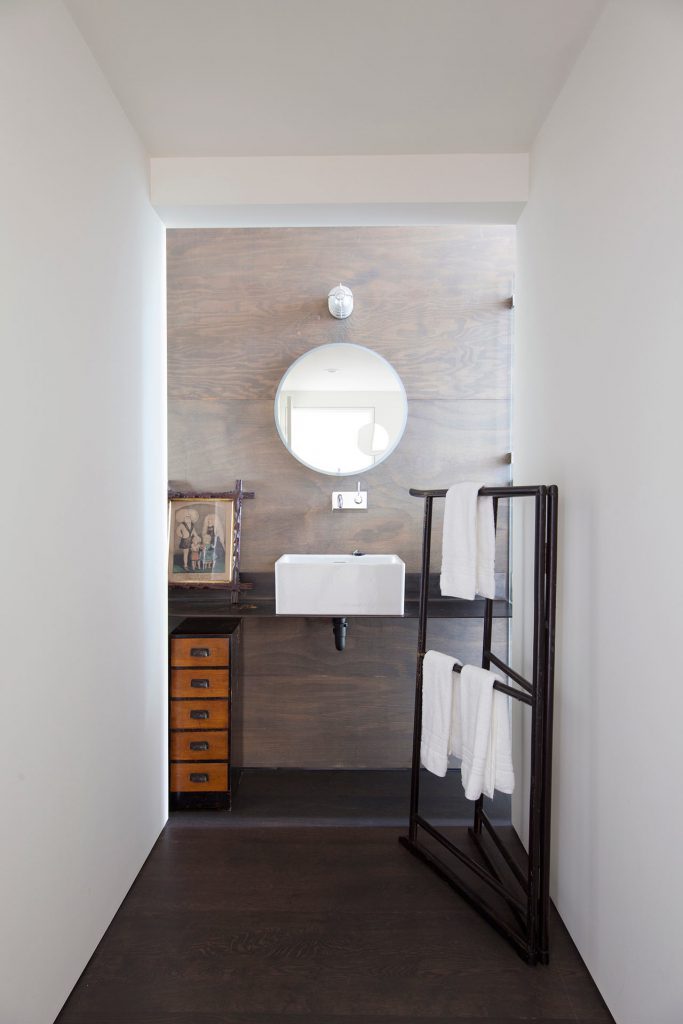
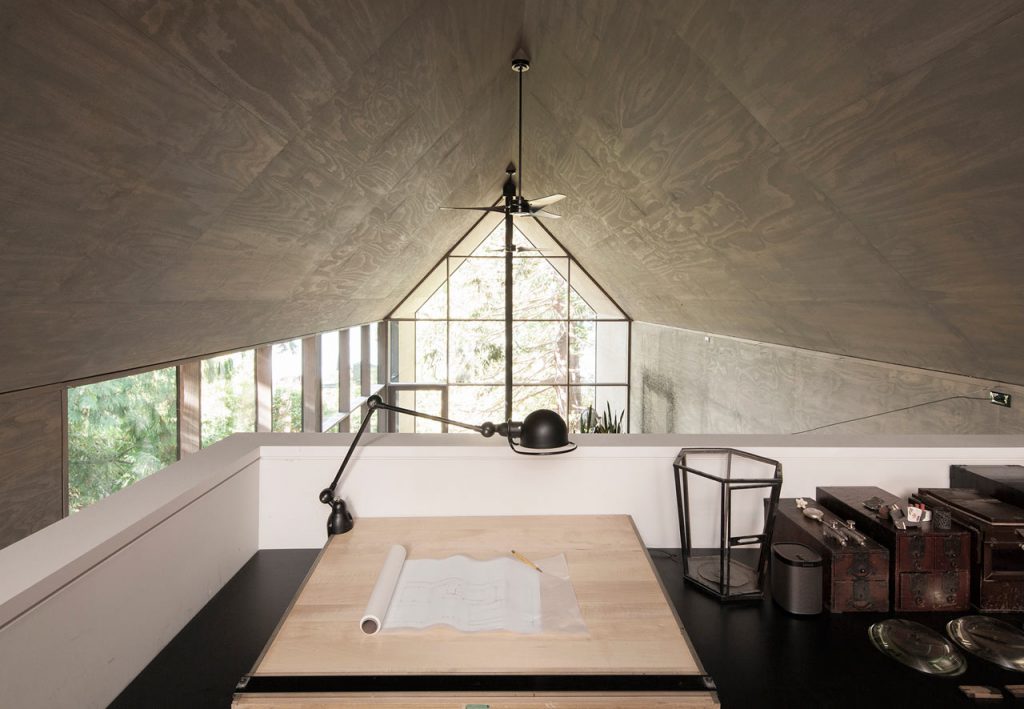
Would you consider downsizing to a home like this? Let me know in the comments below, and don’t forget to like if you did <3
The Junsei House is located in Seattle, USA.
Photos by Charlie Schuck.

