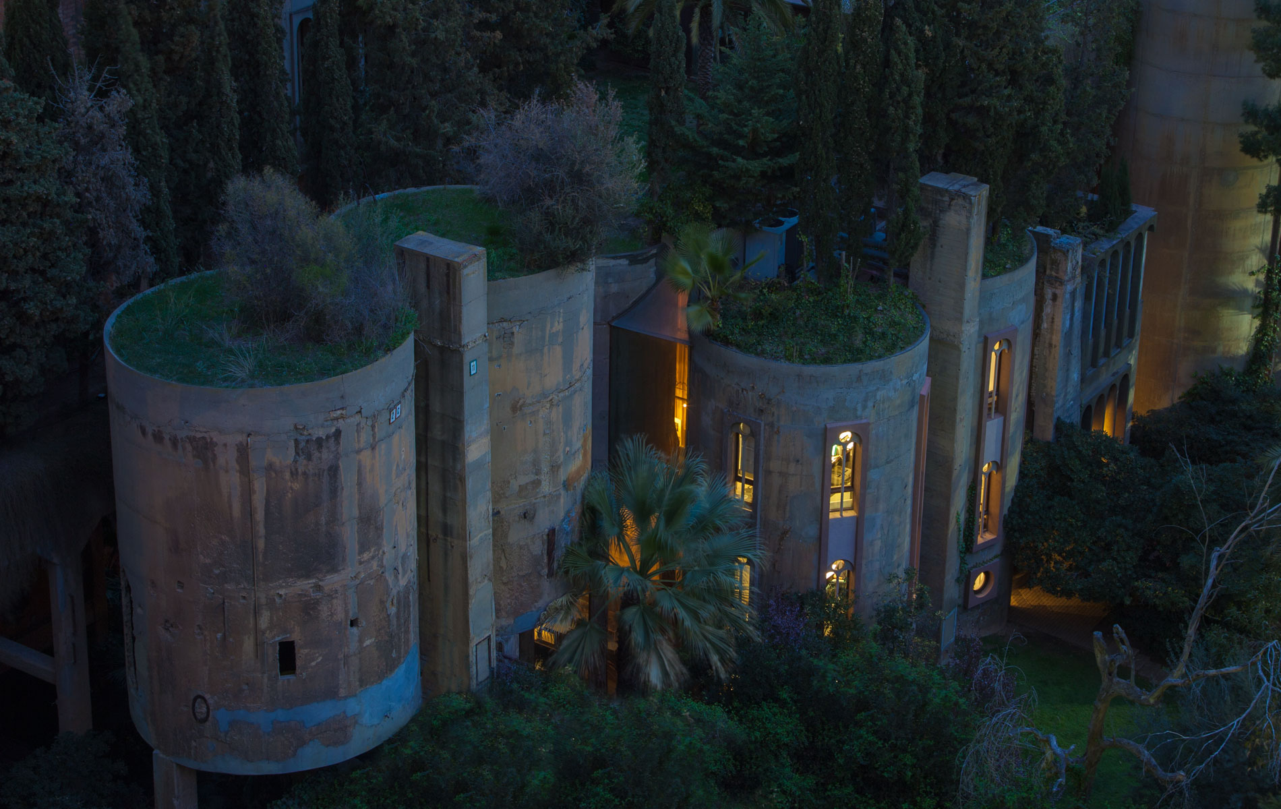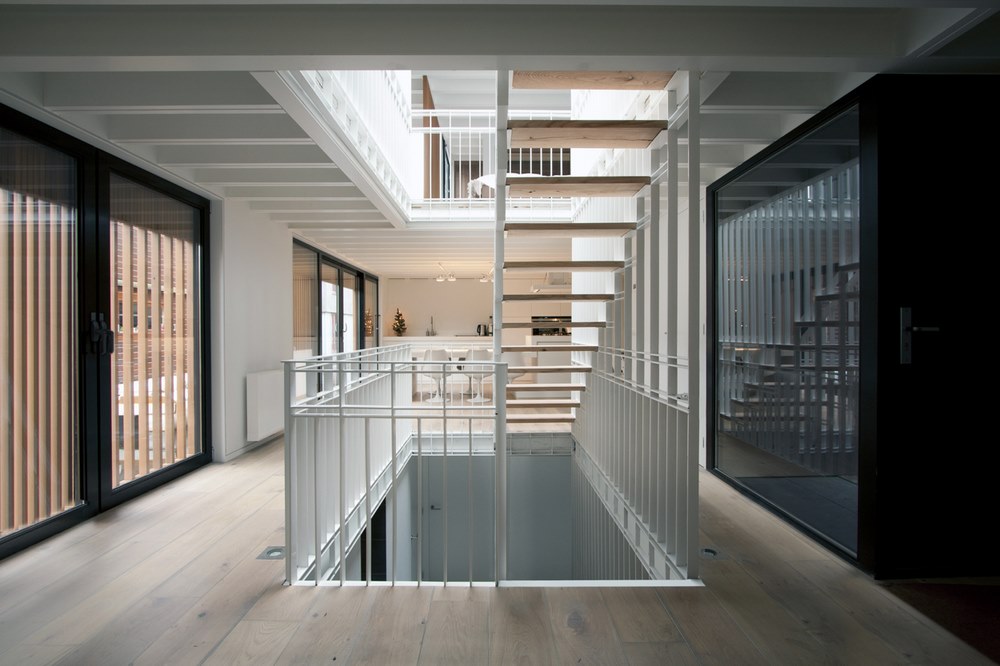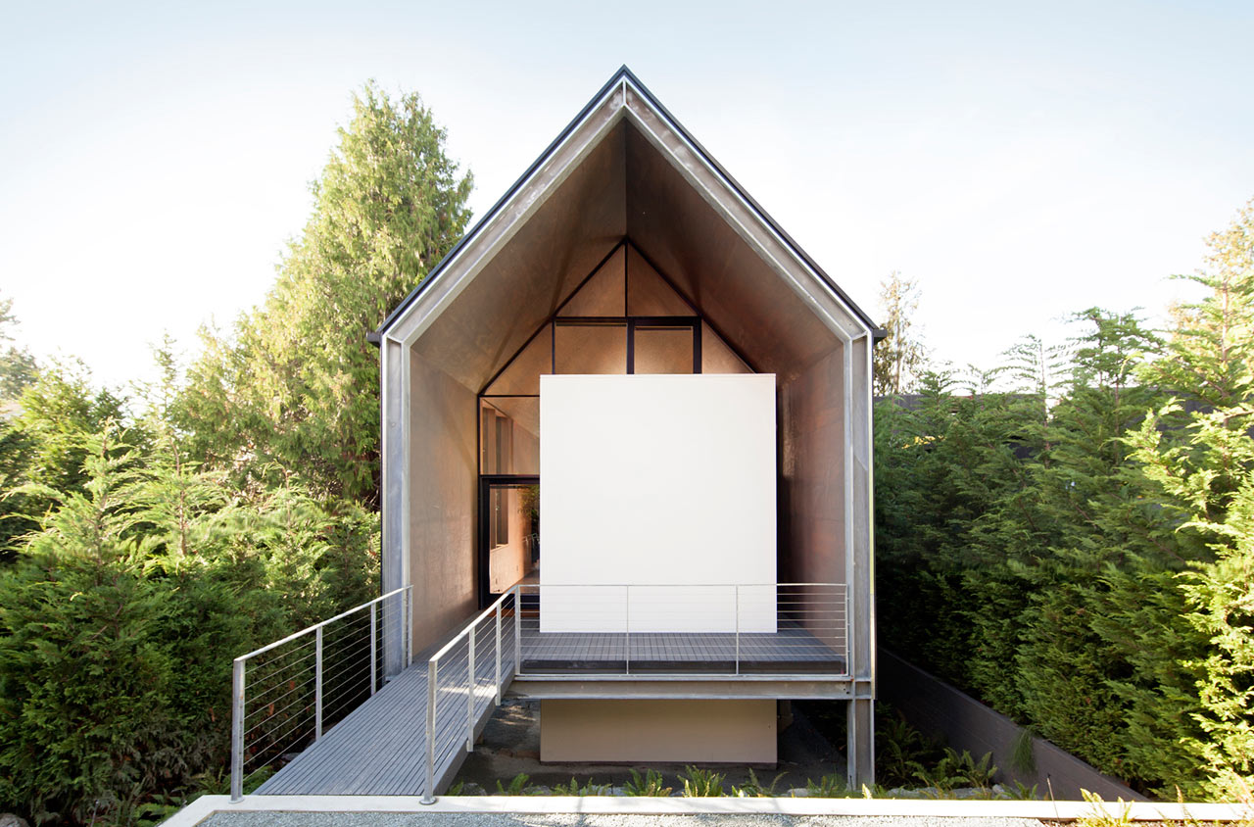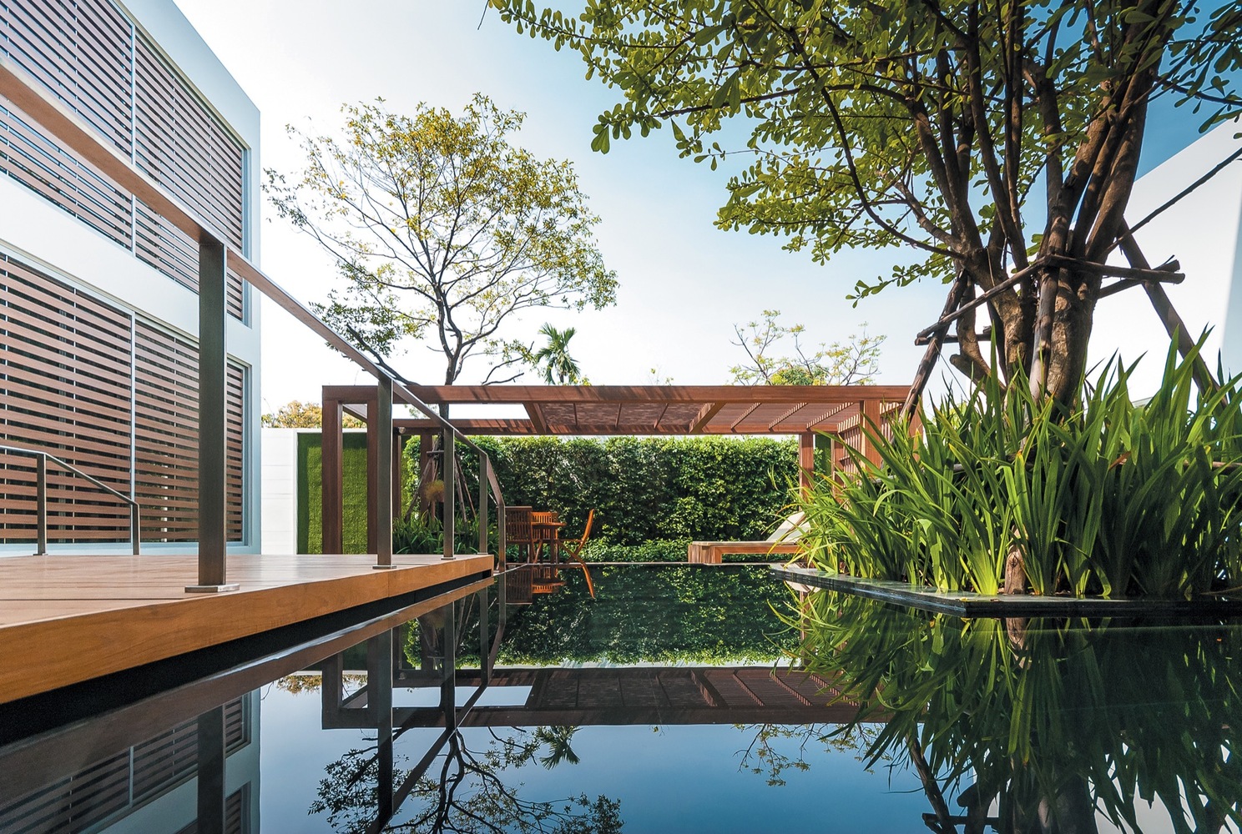“We found enormous silos, a tall smoke stack, four kilometers of underground tunnels, machine rooms in good shape… This was in 1973 and it was our first encounter with the Cement Factory.” It sounds like the beginning of a really good story, yet this one is real. La Fábrica, just outside Barcelona, is a Cement Factory turned into a home and studio by architect Ricardo Bofill. It is an ongoing project and will never be finished, but nevertheless the factory has been completely transformed. Read More
All posts tagged: Architecture
Houseboat living is not my thing, or is it?
Being engaged to a former sailor we have naturally had the talk “Is living on a houseboat an option?” because lets face it, the Stockholm housing market has been spiraling out of control and you have to be smart and think outside the box sometimes. However, it has always been a definite NO for me*. That was until I saw the Water Villa in Amsterdam designed by FRAMEWORK Architects & Studio PROTOTYPE. I can totally see myself floating around in this airy and light space divided up into three(!) floors. Read More
A minimalist house nestled amongst the trees
The minimalist Junsei House designed by Suyama Peterson Deguchi has a minimal footprint so that it wouldn’t disturb the surrounding trees. None of which were removed or moved to make way for the house, even taking consideration to their roots. It is a simple home for a simpler life, and was a way for the homeowners to impact their every day life and to learn to live with less. But I think this understanding of less depends on your point of view. The Junsei House offer an abundance of stunning views of nature and has an aura of calmness without being spartan. I think a lot of the home’s warmth is thanks to the use of natural materials in dark and moody colors along with the simple but perfectly placed fire place in the open living space. Read More
Wind House in Bangkok is an architectural gem
Wind House is a private residence in Bangkok, designed by Openspace design. The design process started around the question of “How to live comfortably with nature?”. I think this is such an interesting question to start a project with. We either try to keep nature out in our modern homes, or we rather want the opposite: to be more rustic living in the midst of nature. But this question seems to seamlessly combine the two without conflict. It just goes to show how important the beginning and foundation can be for the projects whole outcome.
It was important for the owner to incorporate its surroundings in a resort-like feel as the house sits on the edge of the housing estate project’s boundary. And Openspace design truly delivered a magnificent modern building where nature is ever-present. Just look at the way they used wind to flow through the house as a natural way of cooling it down. And how they’ve managed to keep it a light space without the burning rays of the Thai sun heating it up to boiling point. It not only looks magnificent, it also feels comfortable. Project-brief achieved!




